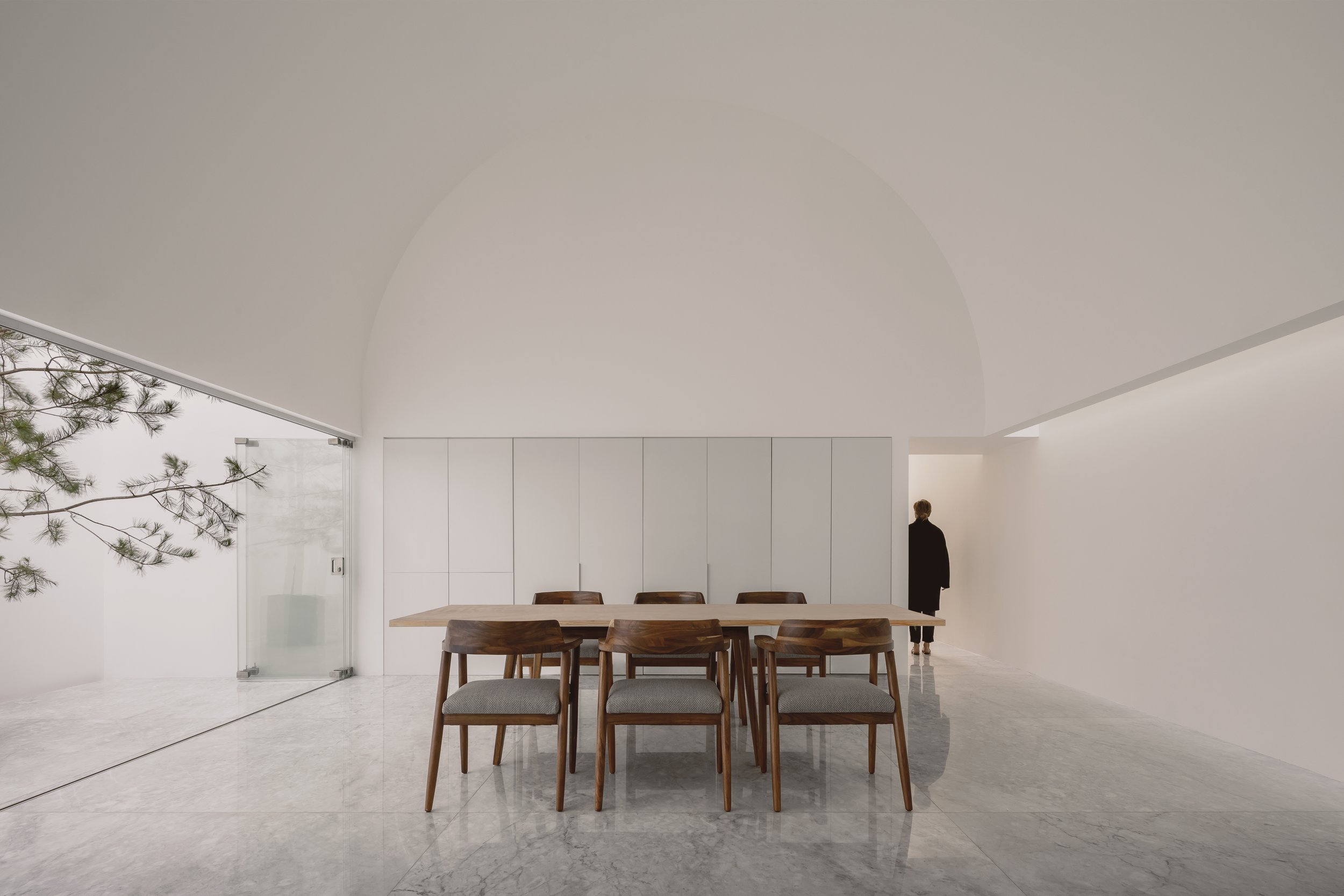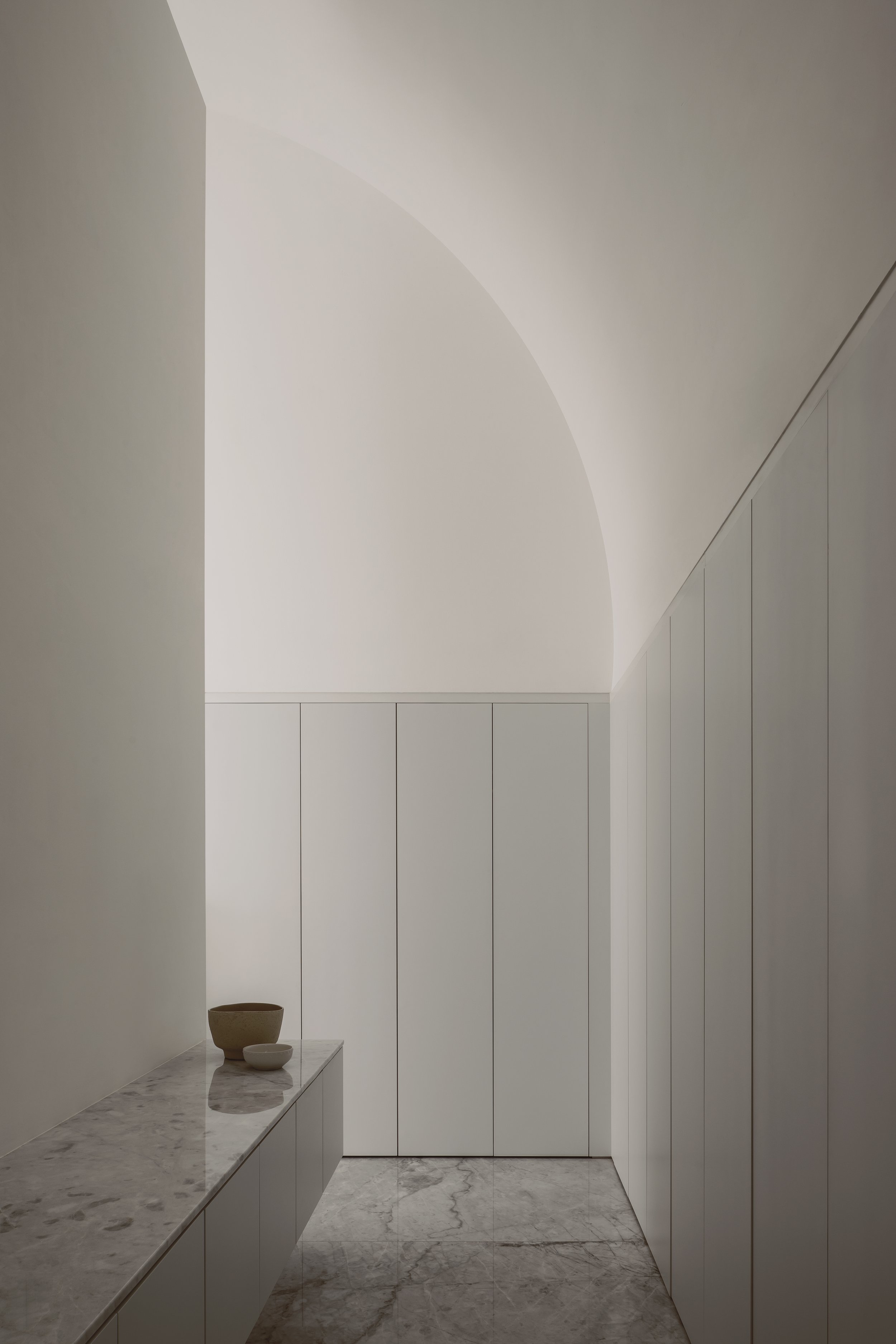
CASA SIN NOMBRE . UNNAMED HOUSE . 未命名的房子
Una profunda vocación religiosa y un robo son las circunstancias que dieron origen a las decisiones fundamentales de este proyecto arquitectónico.
Durante el proceso de diseño, los futuros habitantes de esta casa compartieron la experiencia de haber sido víctimas de un robo en su hogar mientras se encontraban ausentes. Esta situación los hizo sentir expuestos y vulnerables, especialmente considerando que el barrio experimenta constantemente un aumento en los índices delictivos. A pesar de ello, su conexión arraigada con el territorio y sus raíces profundas les impedía abandonar el lugar donde habían construido su vida.
Por esta razón, buscaban un proyecto arquitectónico discreto, austero y sin ornamentos ostentosos, con muros altos y sin ventanas hacia el exterior. A su entender esta sería la forma en que la arquitectura podría devolverles la sensación de seguridad que habían perdido.
Estas comprensibles peticiones se unieron a la enorme vocación religiosa que se descubrió durante el proceso de diseño: “Cuando conocimos su actual casa, fue una gran sorpresa descubrir la enorme cantidad de cristos, vírgenes, ángeles, objetos religiosos, y barrocos que llenaban el espacio”. Para nuestra sorpresa, buscaban todo lo opuesto: un frio y hasta estéril minimalismo que a veces resultaba difícil de digerir incluso para nosotros.
De alguna manera, deseaban deshacerse de todo eso, sin embargo nos pareció que la casa debía evocar un cierto espíritu religioso. Esto se lograría a través de formas que recordaran aquellos espacios sagrados que les hacían sentir protegidos y seguros tanto física como espiritualmente. La arquitectura conventual nos brindó una guía adecuada para resolver este encargo.
La casa, al igual que un convento, se organiza a partir de una secuencia de patios; a cada patio lo acompaña un espacio cubierto por una bóveda de cañón corrido que difumina los límites de la cubierta, suaviza la luz, y hace un guiño a las numerosas iglesias barrocas de la ciudad.
Así pues, la arquitectura en este caso busca dar una solución a la desagradable circunstancia que vivieron, ayudados de una arraigada fe que se ve reforzada por formas legibles, luz, y espacio.
Se trata de una estructura sobria y sencilla que parece desafiar la complejidad y eclecticismo de las construcciones a su alrededor.
Sin embargo, este contraste no es fortuito ni pretende imponerse sobre su entorno. Más bien, la casa se presenta como un lienzo en blanco, un espacio abierto a la apropiación y personalización por parte de sus dueños. En este sentido, su limpieza y simplicidad no son una limitación, sino una invitación a la creatividad y la experimentación.
La casa se sitúa en un barrio donde las primeras construcciones modernas de Morelia fueron erigidas, pero donde cada propietario ha ido apropiándose de ellas y personalizándolas a su gusto, creando una mezcla ecléctica y diversa que difícilmente se puede definir en términos de estilo, tendencia o línea.
En este contexto, la caja blanca se presenta como un punto de partida para futuras transformaciones. Su presencia contrastante y su apertura a la modificación y personalización pueden ser interpretadas como una manera de perpetuar la tradición del barrio, al tiempo que se abre a nuevas posibilidades de cambio y evolución.
Es una estructura sobria que parece desafiar la complejidad y eclecticismo de su entorno, pero que en realidad busca establecer un diálogo creativo y dinámico con él. Su limpieza y simplicidad son un llamado a continuar con la dinámica de apropiación que ha caracterizado el barrio a lo largo del tiempo. Es una casa que pretende perpetuar la tradición de la personalización y la transformación constante de las casas de Chapultepec.
Aunque visualmente contrastante, esta casa se convierte en un catalizador de futuras transformaciones, ya que su simplicidad invita a la creatividad y la expresión individual.
-
A deep religious vocation and a robbery are the circumstances that gave rise to the fundamental decisions of this architectural project.
During the design process, the future inhabitants of this house shared the experience of being victims of a robbery in their home while they were away. This situation made them feel exposed and vulnerable, especially considering that the neighborhood constantly experiences an increase in crime rates. Nevertheless, their strong connection to the land and deep roots prevented them from leaving the place where they had built their lives.
For this reason, they were seeking a discreet, austere, and unadorned architectural project, with high walls and no windows facing the outside. They believed that this would be the way architecture could restore the sense of security they had lost.
These understandable requests were combined with the immense religious vocation that was discovered during the design process: "When we saw their current house, it was a great surprise to discover the enormous amount of crucifixes, virgins, angels, religious objects, and baroque elements that filled the space." To our surprise, they were seeking the opposite: a cold and even sterile minimalism that was sometimes difficult for us to digest.
In a way, they wanted to get rid of all that, but we felt that the house should evoke a certain religious spirit. This would be achieved through forms that recalled those sacred spaces that made them feel protected and secure both physically and spiritually. Convent architecture provided us with an appropriate guide to fulfill this commission.
The house, like a convent, is organized around a sequence of courtyards; each courtyard is accompanied by a space covered by a barrel vault that blurs the limits of the roof, softens the light, and pays homage to the numerous baroque churches in the city.
Thus, the architecture in this case seeks to provide a solution to the unpleasant circumstance they experienced, aided by a deep faith that is reinforced by legible forms, light, and space.
It is a sober and simple structure that seems to defy the complexity and eclecticism of the surrounding buildings. However, this contrast is not fortuitous nor does it intend to impose itself on its environment. Instead, the house presents itself as a blank canvas, an open space for appropriation and personalization by its owners. In this sense, its cleanliness and simplicity are not limitations but an invitation to creativity and experimentation.
The house is located in a neighborhood where the first modern constructions of Morelia were erected, but where each owner has appropriated them and personalized them to their liking, creating an eclectic and diverse mix that is hardly defined in terms of style, trend, or line. In this context, the white box emerges as a starting point for future transformations. Its contrasting presence and openness to modification and personalization can be interpreted as a way to perpetuate the tradition of the neighborhood while opening up to new possibilities for change and evolution.
It is a sober structure that seems to challenge the complexity and eclecticism of its surroundings but actually seeks to establish a creative and dynamic dialogue with it. Its cleanliness and simplicity are a call to continue the dynamic of appropriation that has characterized the neighborhood over time. It is a house that aims to perpetuate the tradition of customization and constant transformation of the houses in Chapultepec.
Although visually contrasting, this house becomes a catalyst for future transformations, as its simplicity invites creativity and individual expression.
-
以下是翻译成中文的文本:
"深厚的宗教使命和一次盗窃是这个建筑项目的基本决策产生的背景。在设计过程中,这个住宅的未来居民分享了一次在他们不在家时被盗窃的经历。这种情况让他们感到暴露和脆弱,尤其是考虑到该社区的犯罪率不断上升。尽管如此,他们与这片土地的深厚联系和根深蒂固的传统使他们无法离开他们建立生活的地方。
因此,他们寻求一个低调、朴素、没有华丽装饰的建筑项目,高墙上没有朝向外部的窗户。在他们看来,这将是建筑可以恢复他们失去的安全感的方式。
这些可以理解的要求与设计过程中发现的巨大宗教使命相结合:“当我们看到他们现在的房子时,我们非常惊讶地发现了大量的基督像、圣母像、天使、宗教物品和巴洛克风格的物品填满了空间。”出乎我们意料的是,他们寻求的是完全相反的东西:一种冷漠甚至有些冰冷的极简主义,即使对我们来说有时也很难接受。
在某种程度上,他们希望摆脱所有这些,但我们认为房子应该唤起某种宗教精神。通过形式上的回忆那些让他们在物理和精神上感到受保护和安全的神圣空间,可以实现这一点。修道院建筑为我们解决这个任务提供了适当的指导。
这个房子,就像一个修道院一样,以庭院的序列组织起来;每个庭院都有一个由弓形拱顶覆盖的空间,这种拱顶模糊了屋顶的界限,柔化了光线,并向城市的众多巴洛克教堂致敬。
因此,在这种情况下,建筑寻求解决他们所经历的不愉快情况的办法,借助于深厚的信仰,通过可辨识的形式、光线和空间来加强。这是一个朴素而简单的结构,看起来挑战了周围建筑的复杂性和折衷主义。然而,这种对比并非偶
然,也不是试图凌驾于周围环境之上。相反,这个房子是一个空白画布,一个开放的空间,可以由业主进行适应和个性化。在这个意义上,它的整洁和简约并不是限制,而是对创造力和实验的邀请。
这个房子位于莫雷利亚的现代建筑首次兴起的社区,但每个业主都对其进行了个性化的改造,创造出一种难以用风格、趋势或流派来定义的折衷多样性。在这种背景下,白色的盒子成为未来改造的起点。它对比鲜明且开放于修改和个性化,可以被解读为一种延续社区传统的方式,同时也为变化和发展提供了新的可能性。
这是一个朴素的结构,看起来挑战了周围环境的复杂性和折衷主义,但实际上是在与之建立创造性和动态的对话。它的整洁和简约是对持续个性化的动态的呼吁。这个房子旨在延续查普尔特佩克的房屋个性化和不断变化的传统。尽管在视觉上有对比,这个房子成为未来改造的催化剂,因为它的简洁性鼓励创造力和个人表达。"






















