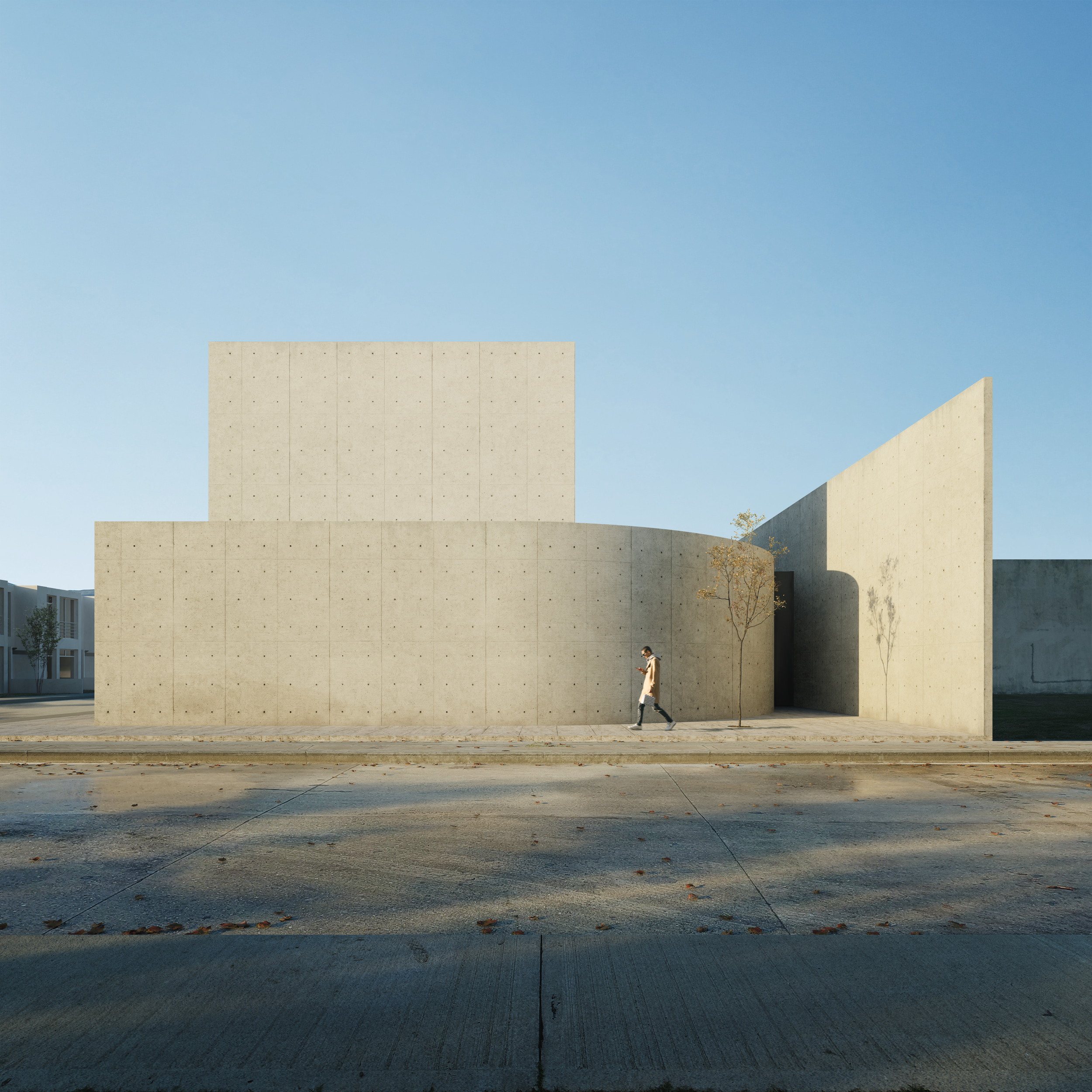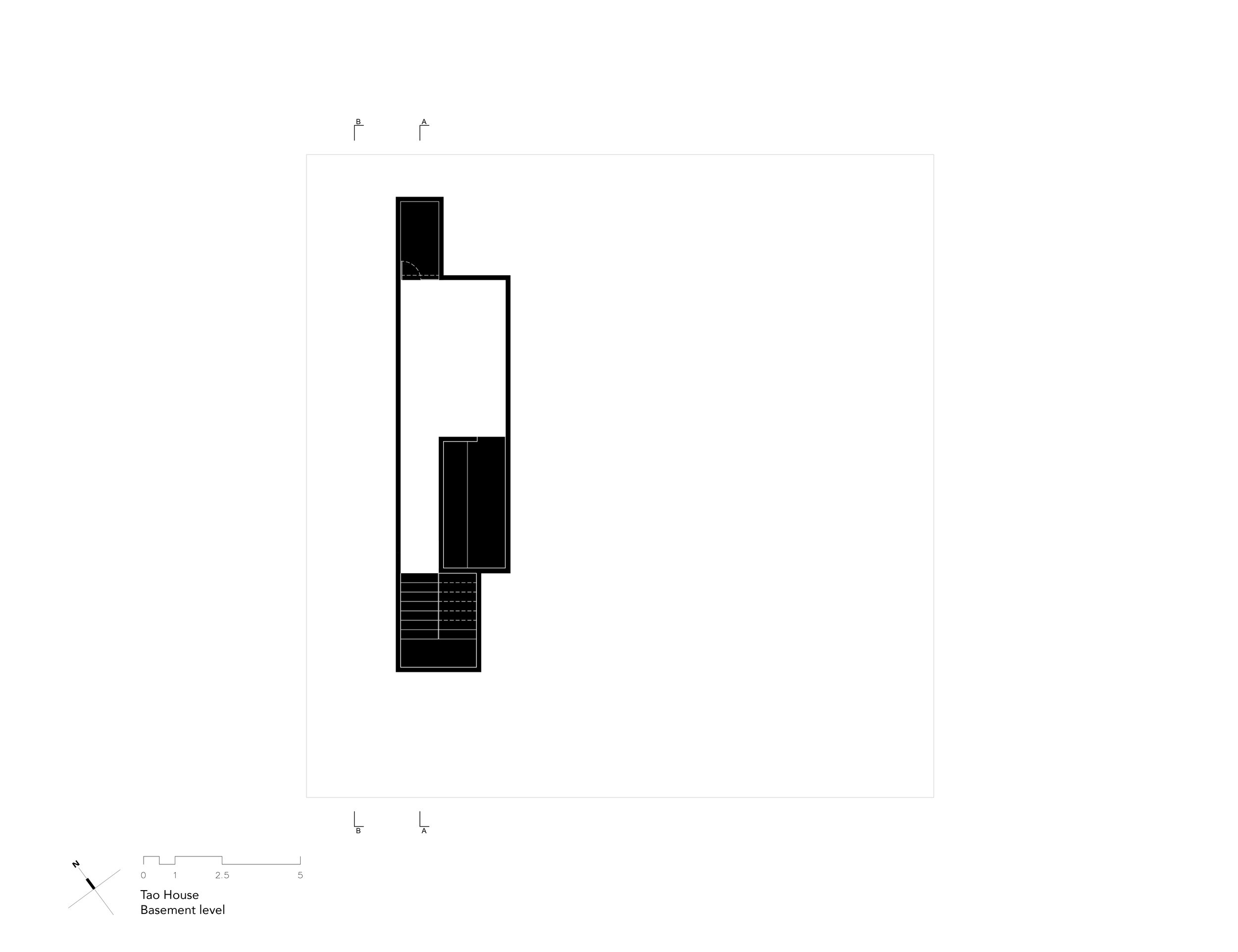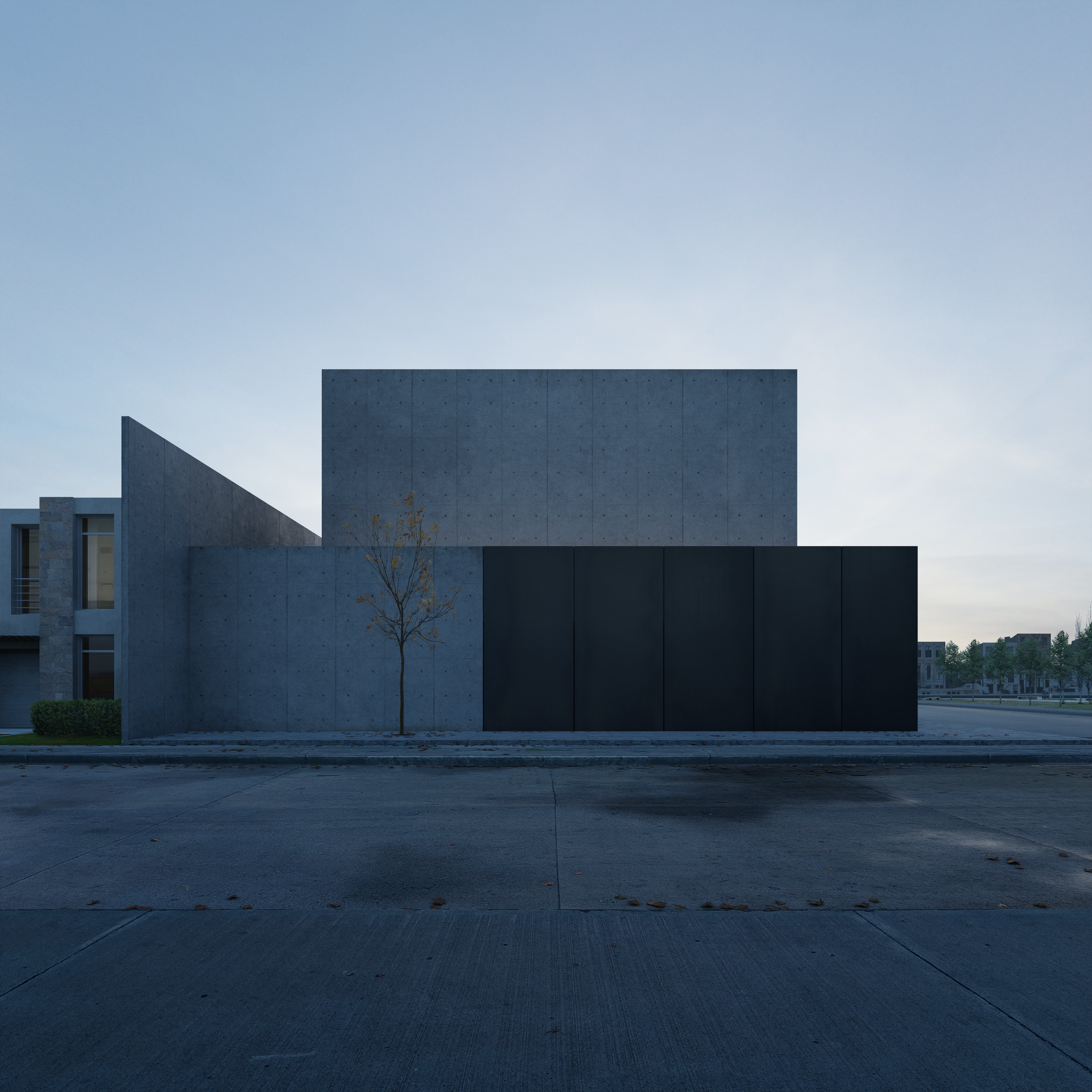
CASA TAO . TAO HOUSE . 桃花源馆
Puerto Vallarta es una pequeña ciudad costera orientada hacia el Océano Pacífico en México. Es un lugar del que guardo muchos recuerdos porque ahí veraneábamos con mi familia cuando era un niño. Después de 8 horas de un pesado camino, era muy emocionante jugar a quién sería el primero en ver la línea azul del mar asomándose entre la selva.
En esa ciudad nos pidieron el proyecto de una casa para una familia formada por Gustavo, Cynthia y sus dos pequeñas hijas. De carácter muy noble y amigable, esta pareja era tan apasionada por la arquitectura que hasta hizo un viaje a Japón, con sus hijas aún en brazos, para ver las obras de distintos arquitectos japoneses. Ambos tienen personalidades muy complejas, intrigantes, y admirables, ya que supieron sobreponerse a situaciones y condiciones económicas, educativas y sociales que no siempre fueron favorables, pero que les permitieron desarrollar una personalidad brillante gracias a su constante búsqueda por aprender y crecer sin dejar de vivir.
Ante tales clientes, parecía evidente que ellos debían ser el epicentro del proyecto. Además, la casa se ubicaría en un lugar que no tenía atributos de valor que influyeran en el proyecto más que el cielo, el viento, un pequeño parque, y la vista de una montaña que resguardaba la ciudad. Por esta razón, la casa se cerró completamente al exterior, permitiendo únicamente el paso de estos cuatro valiosos invitados.
Inspirados en la Casa Moliner de Alberto Campo Baeza (arquitecto que también tiene mucho significado para la pareja), organizamos la casa en tres niveles: el primero organizaba los accesos y áreas privadas, que al ser las más voluminosas, nos formaban un basamento sobre el cual colocamos unas áreas públicas liberadas y desarrolladas en ese segundo y tercer nivel, tal como haría el arquitecto español en su mencionada obra.
Esta superposición de elementos resultaba muy interesante porque el vacío circundante permitía sentir la nada y, desde ella, contemplar el cielo y la montaña, sentir el viento, y ver el follaje de los árboles del parque vecino. Un muro curvo junto a la entrada peatonal invita a pasar ya que forma una pequeña plaza con un árbol que de alguna manera conecta con el resto de los árboles del parque. En cuanto a la materialidad de la pieza, nos interesó el hormigón visto, el acero, y la piedra por su capacidad de envejecer bellamente en un clima tropical como este.
-
Puerto Vallarta is a small coastal city facing the Pacific Ocean in Mexico. This place brings many memories to me because my family and I used to spend summers there when I was a child. After 8 hours of heavy driving, it was very exciting to play the game of who would be the first to see the blue sea line peeking through the jungle.
We were asked to design a home in this city for a family formed by Gustavo, Cynthia, and their two little daughters. With very noble and friendly characters, this couple were so passionate about architecture that they made a trip to Japan to see the works of different Japanese architects, with their daughters still in their arms. Both have very complex, intriguing, and admirable personalities, and they knew how to overcome economic, educational, and social situations and conditions that were not always favorable, but which allowed them to develop a brilliant character thanks to their constant search for learning and growing while living life.
Faced with such clients, it seemed obvious that they had to be the epicenter of the project. Moreover, the home would be located in a place that had no other valuable features to influence the project but the sky, the wind, a small park, and the view of a mountain safeguarding the town. For this reason, the home was completely closed to the outside, only allowing these four valuable guests to pass through.
Inspired by Alberto Campo Baeza’s Casa Moliner (an architect that also has a lot of meaning for the couple), we arranged the house in three stories: the first one brought together all accesses and private areas; these were so ample that laid out a base on which we placed some liberated public areas developed through the second and third stories, just as the Spanish architect would do in his aforementioned masterpiece.
This superposition of elements was very interesting in that the surrounding emptiness allowed us to feel the nothingness and contemplate the sky and the mountain, feel the wind, and see the foliage of the trees in the neighboring park. A curved wall next to the pedestrian entrance invites you to pass as it forms a small square with a tree that somehow connects with the rest of the trees in the park.
As for the materials used in this piece, we looked into exposed concrete, steel, and stone because of their ability to age beautifully in a tropical climate.
-
巴亚尔塔港是墨西哥面向太平洋的沿海小城。这里给我带来了许多回忆,因为在我还是孩子的时候,我和家人曾在那里度过夏天。经过8个小时的艰苦车程,我们玩起了谁能第一个看到从 丛林中探出的蓝色海岸线游戏,大家非常兴奋。
我们的任务是在这个城市为古斯塔法、辛西娅和他们的两个小女儿一家人设计家宅。这对夫妇有着非常高尚和友好的性格,他们对建筑充满了热情,以至于在女儿还在他们怀里的时候,他们就去日本参观了不同日本建筑师的作品。两人个性都非常复杂、耐人寻味和令人钦佩,他们知道如何克服经济、教育和社会状况和条件,这些条件并非总是有利的,但由于他们在生活中不断寻求学习和成长,使他们形成了非常不错的性格。
面对这样的客户,似乎很明显,他们必须成为项目的中心。此外,住宅所在之处除了天空、风、小公园和保护城镇的山的景色之外,没有其他有价值的特征来影响项目。出于这个原因,住宅 与外界完全封闭,只允许这四个有价值的客人通过。
受阿尔贝托·坎波·巴埃萨的莫里纳之家(这位建筑师对这对夫妇也有很大的意义)的启发, 我们将房子分为三层:第一层汇集了所有的通道和私人区域;这些区域非常充裕,我们在其上放置了一些通过第二层和第三层开发的自由公共区域,就像这位西班牙建筑师在其上述杰作中所做的那样。
这种元素的叠加非常有趣,因为周围的空旷使我们能够感受到虚无,并思考天空和山脉,感受风,并看到邻近公园的树叶。行人入口旁边的一面弧形墙邀请你通过,因为它与一棵树形成了小广场,不知不觉地与公园里的其他树木构成连接。
至于这个作品所使用的材料,我们研究了裸露的混凝土、钢和石头,因为它们在热带气候中具有美丽的岁月痕迹。















