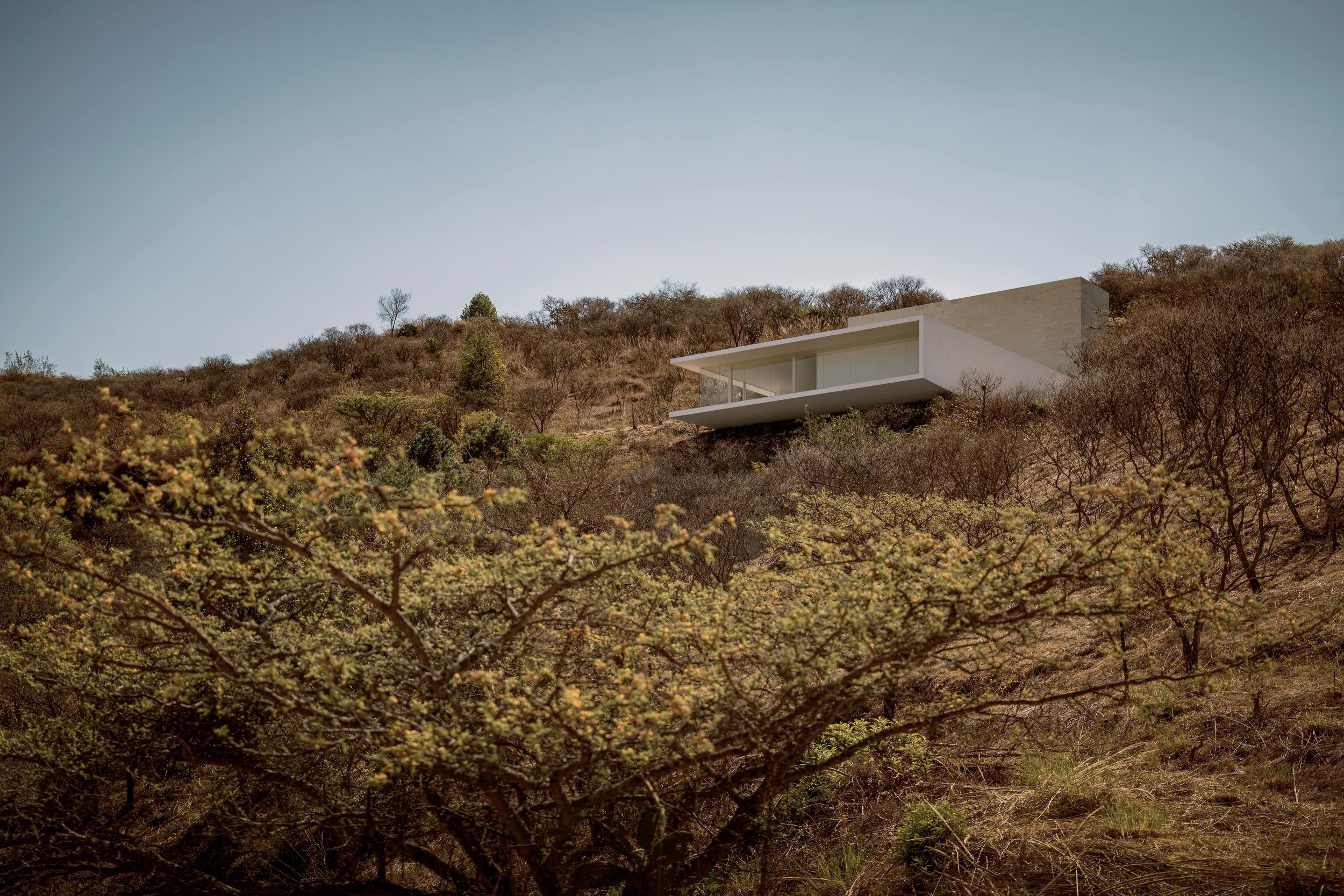
CASA SHI . SHI HOUSE . SHI之屋
La casa Shi se sienta paciente sobre la ladera de un barranco, esperando cada día a que el sol se oculte detrás de la montaña.
Este proyecto está formado por un elemento vertical que aloja las escaleras y algunas circulaciones horizontales, y que opta por una materialidad pétrea para convertirse, con el tiempo y el clima, en parte de la montaña sobre la que se encaja; y un elemento blanco horizontal que aloja la totalidad del programa de esta casa.
El volumen de piedra conecta verticalmente el acceso y las cocheras con el resto de la casa, la cual se aloja dentro de este disruptivo volumen blanco, abstracto, e incluso desafiante que busca un equilibrio visual entre lo natural y lo artificial. En algunos lugares de oriente se cree que para experimentar intensamente cualquier fenómeno es necesario colocar dos opuestos juntos; esta casa podría ser un ejercicio de encuentro entre esos dos opuestos: la Barroca montaña llena de vegetación y estos dos volúmenes platónicos.
Esta casa se cierra hacia los vecinos por medio de un muro ciego y se transparenta hacia el frente y hacia un costado donde se encuentra un campo de golf y una reserva natural, la cual enmarcamos horizontalmente con algo tan sencillo como un piso y una cubierta a lo largo de sala, comedor y cocina; en esta parte de la casa la arquitectura sirve de marco que enfatiza la belleza de la cañada. Para ello se hace uso del Engawa, o espacio interior-exterior alrededor de toda la superficie vidriada, que pretende diluir la luz y provocar una transición suave entre la montaña y la propia casa.
Las habitaciones o áreas privadas, sin embargo, permanecen resguardadas, sin ninguna ventana al exterior. La iluminación necesaria las reciben a través de un largo patio, punto íntimo de encuentro de la familia, y que solo se conecta con el exterior a través del cielo.
En esta casa, es muy marcada una división central entre las áreas sociales y las privadas, por medio de un largo eje que remata en el campo de golf. Este eje o pasillo presenta una anomalía; un único muro ligeramente curvo que pretende suavizar el recorrido y también se presenta como un homenaje a las tres mujeres que conforman esa familia.
Esta casa parece sentarse suavemente sobre la montaña y la parte final de la losa flota ligeramente sobre ella, sostenida por pilotes cubiertos por la misma tierra de la excavación, dando la impresión de que este gran elemento blanco simplemente decidió posarse ahí.
-
The Shi House sits patiently on the slope of a ravine, awaiting each day for the sun to set behind the mountain.
This project is comprised of a vertical element housing the stairs and some horizontal circulations, opting for a stone materiality to become, over time and weather, part of the mountain it nestles upon; and a horizontal white element accommodating the entirety of this house's program.
The stone volume vertically connects the entrance and garages with the rest of the house, which is nestled within this disruptive white, abstract, and even challenging volume that seeks a visual balance between the natural and artificial. In some Eastern cultures, it is believed that to intensely experience any phenomenon, one must place two opposites together; this house could be an exercise in the meeting of these two opposites: the Baroque mountain teeming with vegetation and these two Platonic volumes.
This house closes itself off from neighbors through a blind wall and opens up towards the front and one side where a golf course and a natural reserve lie, which we horizontally frame with something as simple as a floor and a roof spanning the length of the living room, dining room, and kitchen; in this part of the house, architecture serves as a frame that emphasizes the beauty of the ravine. For this purpose, we employ the Engawa, or interior-exterior space surrounding the entire glass surface, aiming to diffuse light and provoke a smooth transition between the mountain and the house itself.
The bedrooms or private areas, however, remain secluded, without any windows to the exterior. The necessary illumination is received through a long courtyard, an intimate gathering point for the family, only connecting with the outside through the sky.
In this house, a central division between social and private areas is prominently marked by a long axis culminating in the golf course. This axis or corridor presents an anomaly; a single slightly curved wall that aims to soften the journey and also serves as a tribute to the three women comprising this family.
This house seems to sit gently upon the mountain, and the final part of the slab floats lightly above it, supported by pilings covered by the same earth from the excavation, giving the impression that this large white element simply decided to perch there.
-
这座房屋耐心地坐在峡谷的斜坡上,每天都在等待太阳在山后落下。该项目是由垂直元素形成的, 它选择了石质材料,随着时间和气候的变化,成为其所在山的一部分。
这种新的和柏拉图式的石头垂直地将车道和房子的其他部分连接起来,房子被组织成单独的水平元素,从山上突然出现并向前面突出,直到它漂浮在上面。
它的白色和抽象和有些许挑衅的气质在自然和人工之间寻求一种视觉平衡。
日本人认为,我们必须将两个对立面放在一起,才能体验到任何现象;这栋房子可以说是对这样两个对立面的匹配练习。
这座房子对邻居是封闭的,对前面和深谷内的自然保护区是透明的,我们沿着公共区域的水平方向把它框起来。
在整个玻璃表面周围使用Engawa,即内部-外部空间,是为了稀释光线,使内部和外部之间有平滑的过渡。
相对于房子的其他部分,所有的私人区域仍然是内省的,被照亮的,并由一个长长的院子通风,只通过天空与外面连接。





















